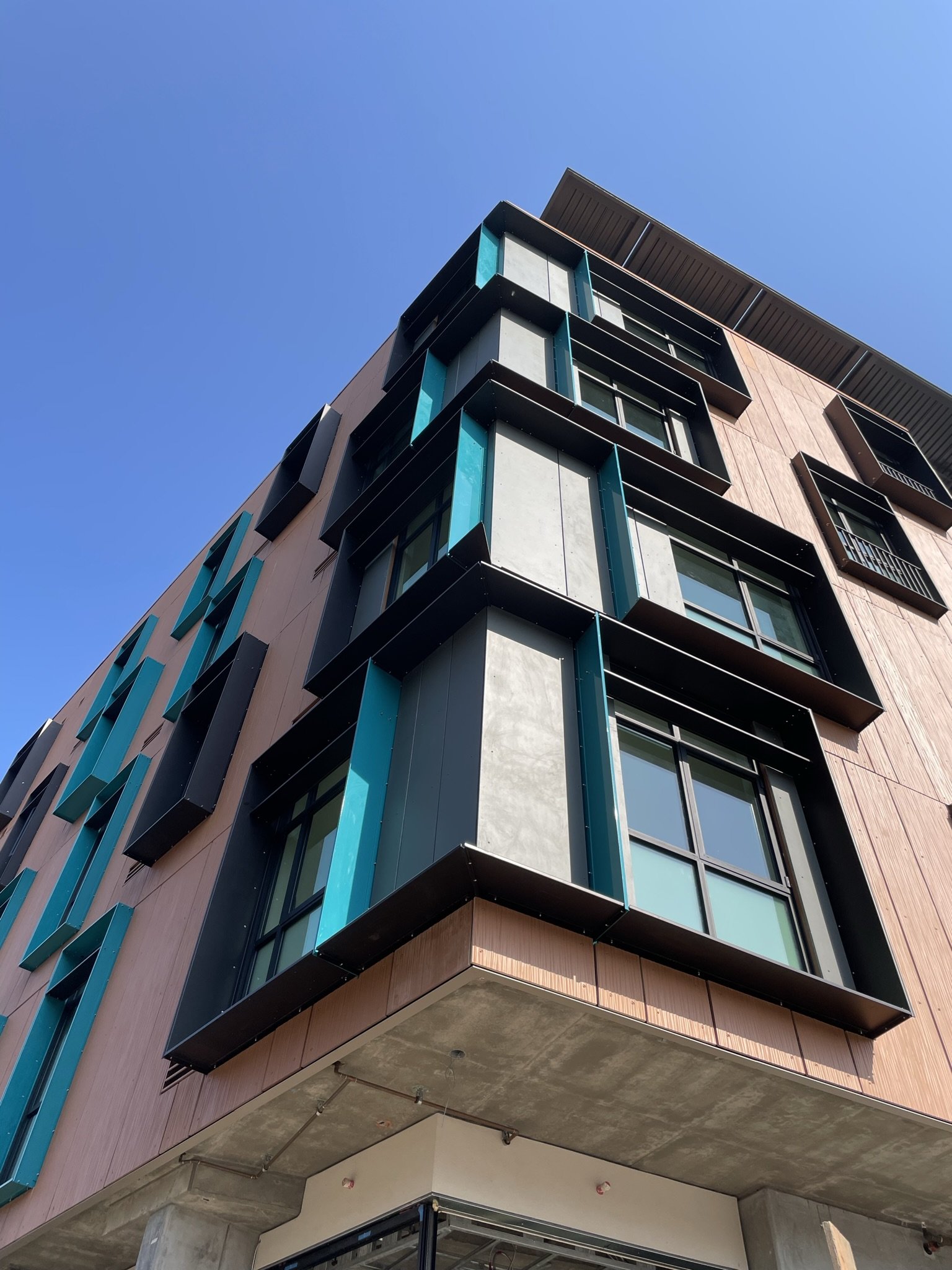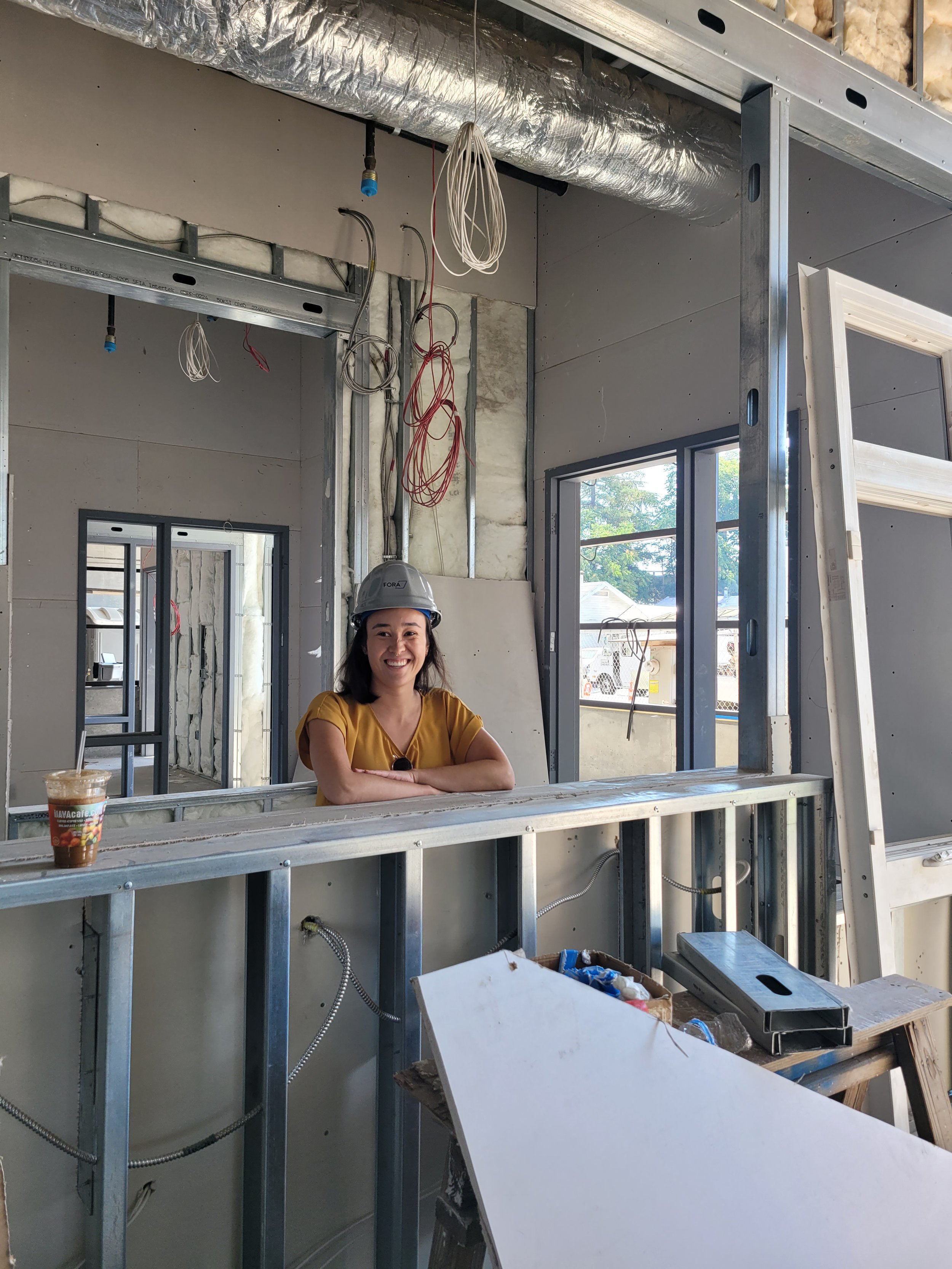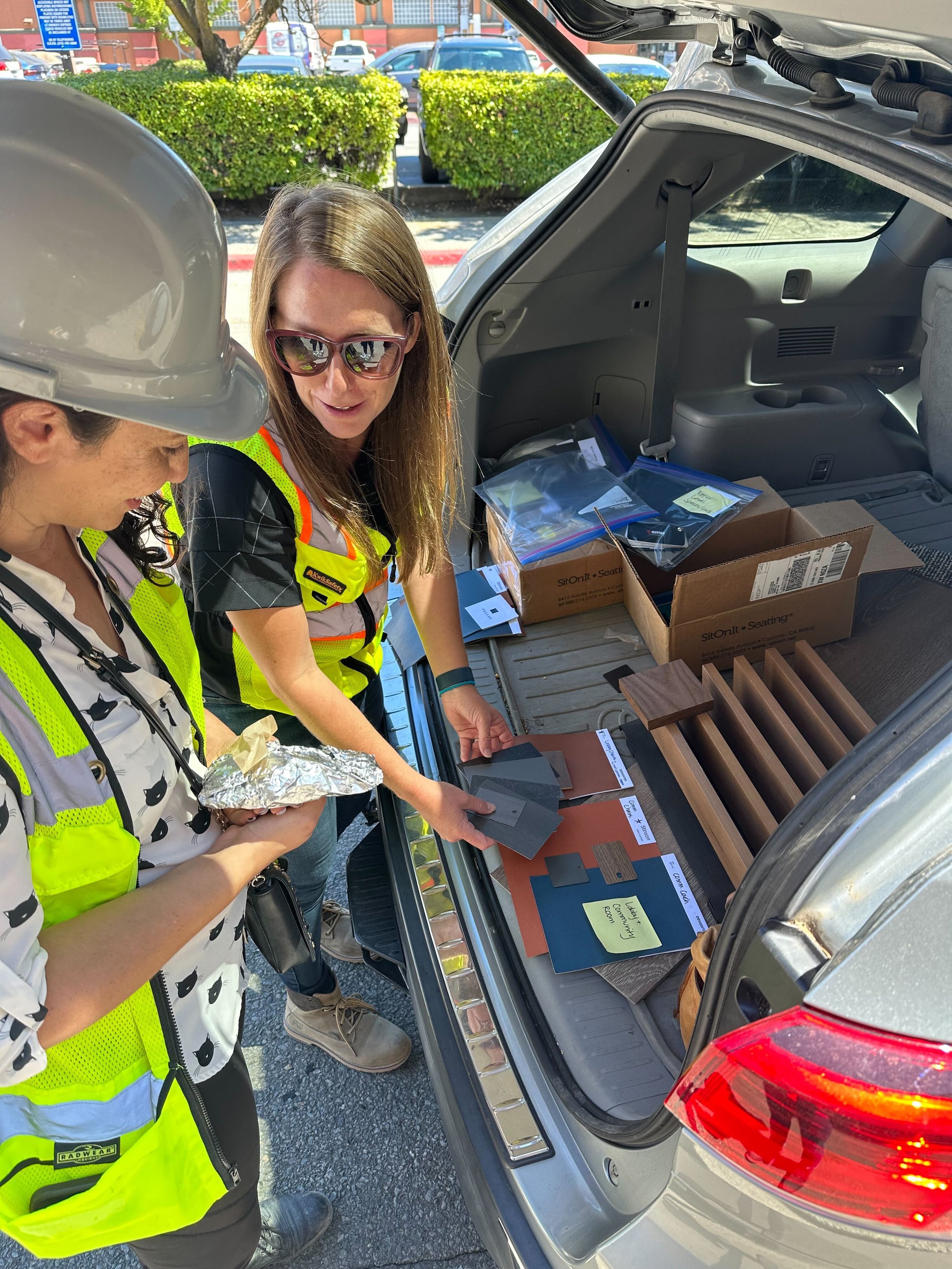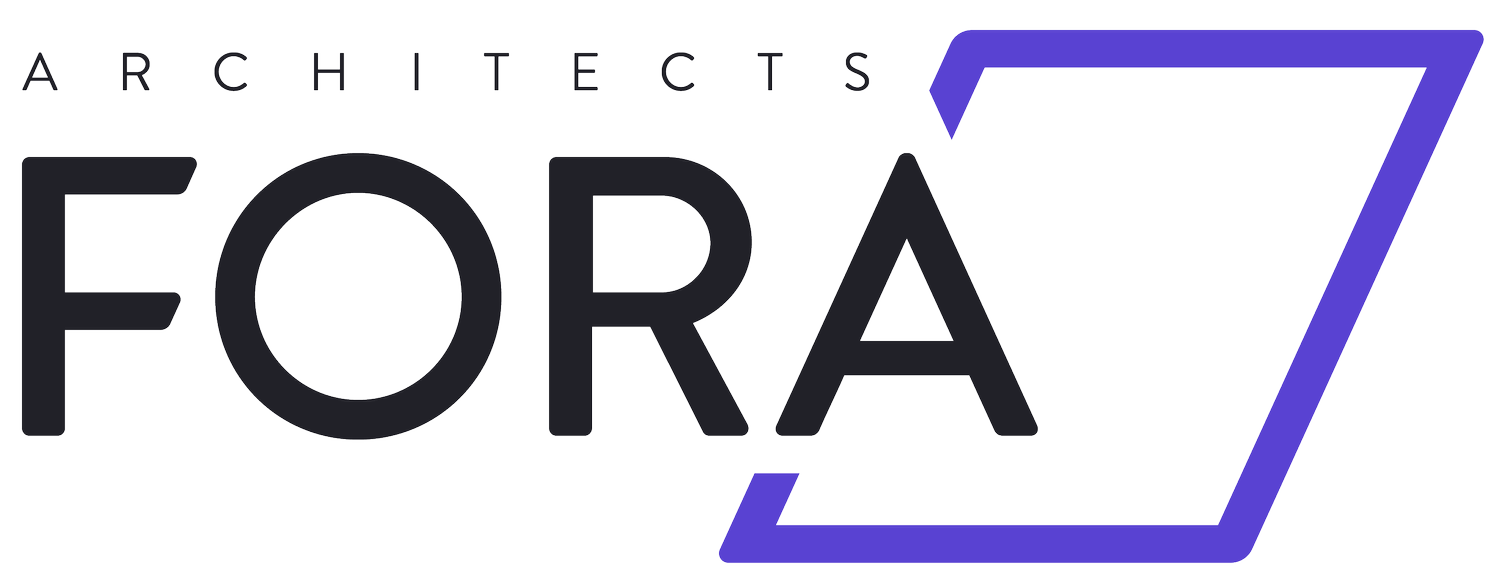Forging long-term partnerships for sustained change.
Solaire Apartments
(previously Auzerais Apartments)
New Construction / PSH / Trauma-informed Design
Permanent supportive housing (PSH) is an emerging practice model proven to reduce chronic homelessness. PSH recognizes the importance of housing-first, providing long-term housing stability to those previously homeless, first, then providing residents with access to community-based social support services. Solaire Apartments is an urban infill project that provided 130 new homes in the Diridon Station neighborhood with half reserved for permanent supportive housing for formerly homeless individuals.
During the design process, we learned alongside the lessons of the emerging PSH field. During programming and design phases, the project team integrated Trauma Informed Design principles, derived from Trauma Informed Care tenets, to emphasize physical, psychological, and emotional safety while promoting empowerment for residents and staff. The common areas and ample outdoor open space provide residents with opportunities to build community while murals and views to the outdoors connect residents to the natural world. Our team worked agilely, adapting our designs alongside this research — even through construction.
Project Details
LOCATION: San Jose, CA
CLIENT: Eden Housing
CONTRACTOR: L&D Construction
COMPLETION DATE: 2024
UNITS: 130 Dwellings / Permanent Supportive Housing
SIZE: 117,470 SF
COST: $52.3 Million
CERTIFICATIONS: GreenPoint Rated
Awards
/ A+ Architizer Award Finalist + People’s Choice Award: Architecture + Health / 2025
/ Gold Nugget Award of Merit: Best Affordable Housing Community / 2025 Pacific Coast Builders Conference
/ Structures Award, Affordable Residential Project category, Solaire Apartments, San Jose, CA / 2024 Silicon Valley Business Journal
Auzerais is located in the Diridon Station neighborhood, on the cusp of Downtown San Jose, in an area where the City and Google have invested significant resources. The building design infills three empty lots combined into a single odd-shaped site. It will house 130 affordable dwellings, 50% of which will provide permanent supportive housing for the formerly homeless, in a dynamic area close to multiple transit stations. The site provides rich opportunities for holistic wellness to households that are in threat of being priced out of the housing market - such as lower-income workforce and formerly homeless individuals and families. Opportunities such as these are essential for a strong and diverse community.
This project takes advantage of the odd-shaped lot by reinforcing the urban edge along Auzerais and Delmas Avenues and creating a centralized interior courtyard for daylighting and ventilation. It features variegated rain screen paneling and window surrounds of varying depths. From within, residents benefit from natural daylight supplied to their homes, corridor ends are glazed for natural light and wayfinding, and a central courtyard unites the three wings and acts as a lightwell. The meandering green space along the western side of the building acts as the project’s own backyard, making space for outdoor activities such as gardening, while protecting light and fresh air access alongside the longest off-street façade. Community spaces, offices, vehicular and bike parking on the ground floor connect to the urban village of the surrounding area, while the four floors above hold residential units and additional amenities.
Our client, Eden Housing, is pursuing the Green Point Rated certification for Auzerais; we have incorporated an array of sustainability strategies. Photovoltaic panels and battery storage will help fulfill the building’s energy needs with solar power while increasing the project’s resilience during climate events. Stormwater management principles were applied across the site. As an affordable housing community, with many formerly homeless residents, it was important that the project be durable and easily maintained to increase the life of the project.
Construction Highlights








Design Highlights




























