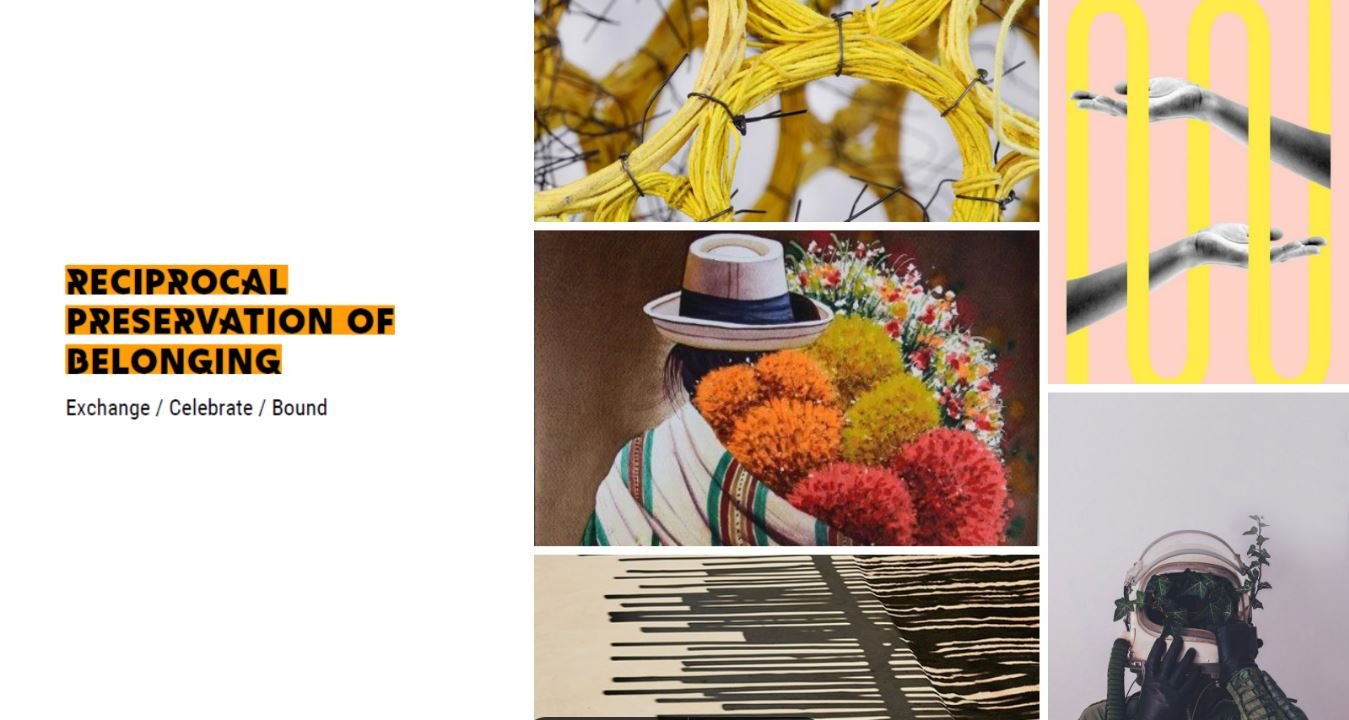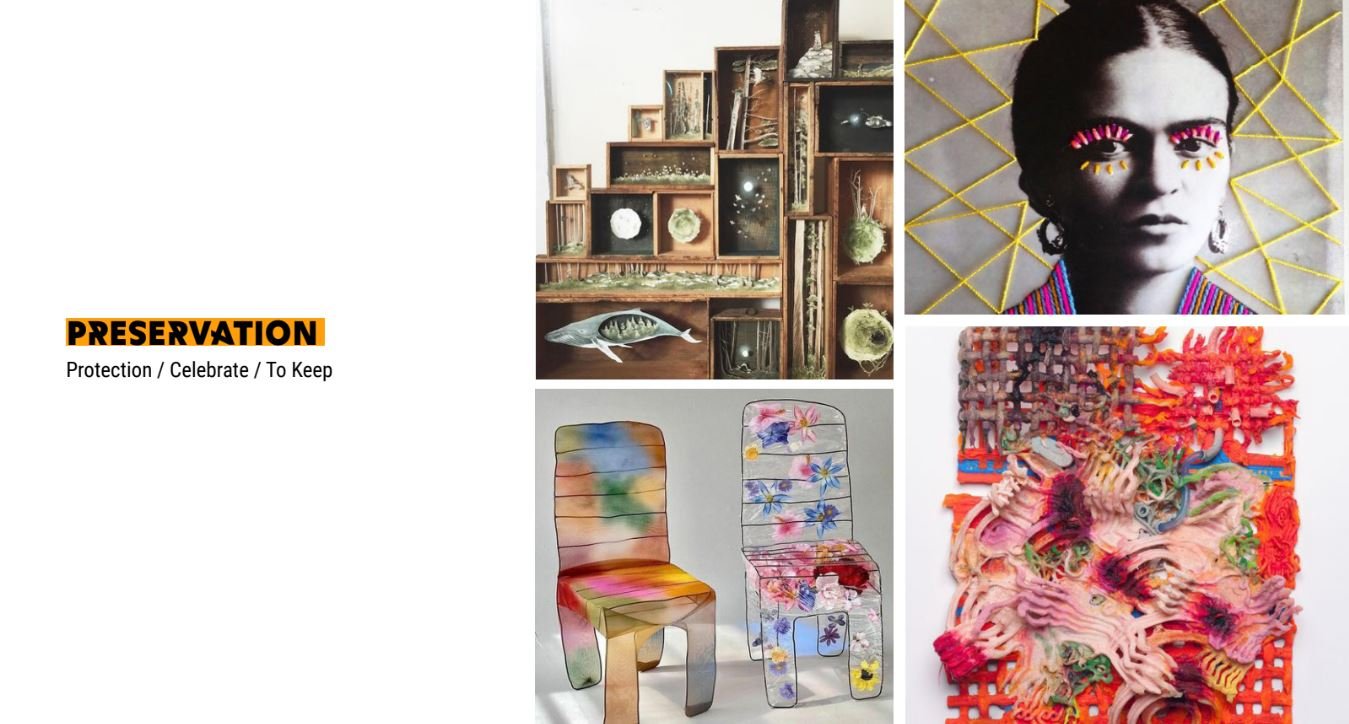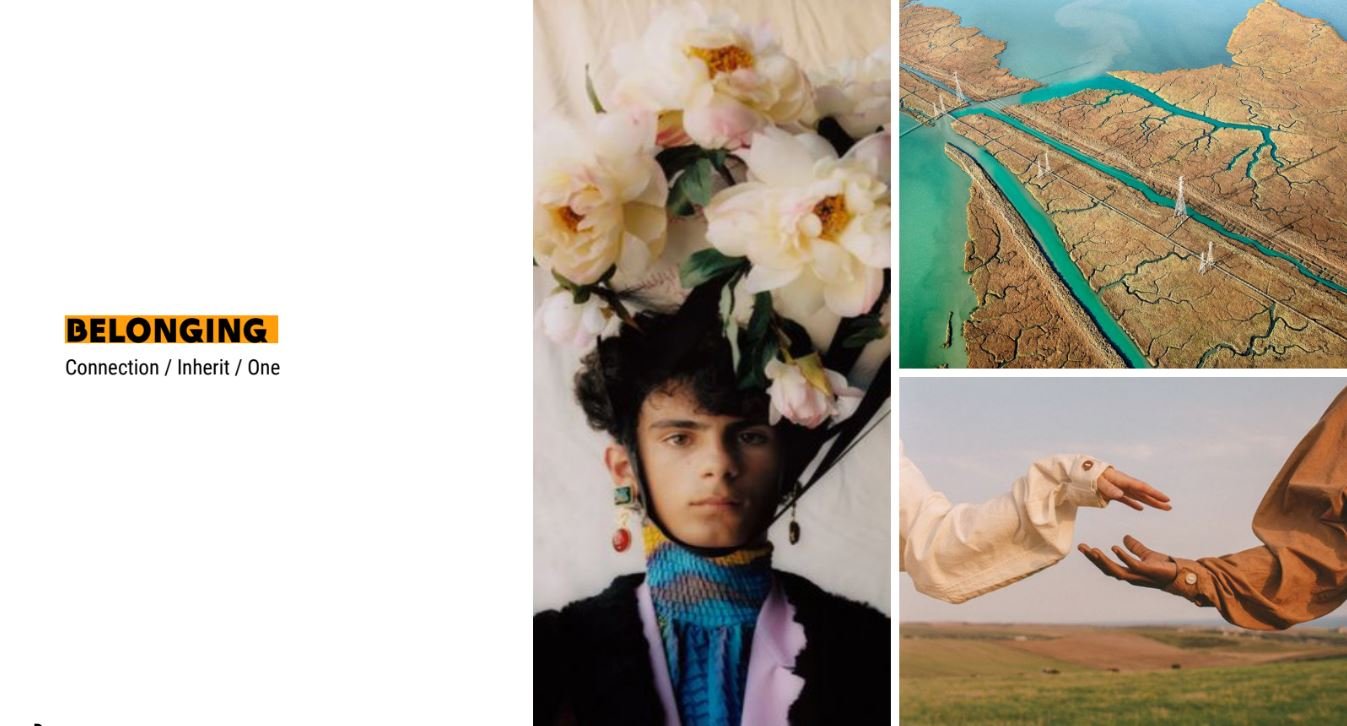Woodside Road Apartments
Entitlements / New Construction / Affordable Family Apartments
Woodside Road Family Apartments was designed to promote connections to community and nature for the families who will call the building home. At the main entry, a welcoming preserved redwood tree greets people as they enter the building. Wrapped around this entry courtyard is an active street frontage with ground floor offices spaces, the lobby, a library/computer lab, and workshop for building maintenance. Behind the redwood, exterior corridors create a porosity in the façade that links the entry courtyard to the multi-level courtyards just within. At the ground floor, a more active courtyard features a play area with a reclaimed redwood “stage,” a slide, a climbing wall, and other play elements, while the covered exterior mail area and celebrated bike storage wrap the edges. Up the stairs, the podium level courtyard hosts spaces of relaxation, including the patio, a variety of seating options, and barbecue area - which are all nestled alongside more preserved redwoods. A large community room opens up into this space. Down a walkway lined with community garden beds, is the laundry room which features more interpretive play elements just outside, so that kids can play while their parents do laundry. Wide exterior walkways create a pleasant outdoor experience when walking into the building. These walkways promote fresh air access, a connection to neighbors, a sense of community, safety, and connections nature with ample views. These elements and arrangement of community spaces were carefully designed to enhance the family experience.
Taking a deep dive into history and culture to create buildings that celebrate place.
Project Details
UNITS
86 family dwellings (studios, 1BRs, 2BRs, and 3BRs)
SIZE
124,224 SF
STATUS
Design In-progress
Before we even begin designing, our team takes a deep dive into a site by exploring the relevant, hyperlocal histories, diverse cultures, and ties to the natural environment in which our sites are embedded. For this project, our team partnered up with Determined by Design to study the dynamic social and environmental contexts surrounding the site. Woodside Road Family Apartments is a mosaic of materials and joyful details that thoughtfully respond to the site. The history of downtown Redwood City is reflected in its brick banding. The essence of the waterways that wind through the city's shoreline is captured in the curved bands of blue tile at the ground floor. Hispanic heritage is reflected in the rich color scheme. The chrysanthemum flower murals that nod to the city’s title of “Chrysanthemum Capital of the World.” Finally, at its heart, the preservation of culturally-significant redwood trees already on site. With an entry courtyard carved around one of the trees, and a row of trees preserved at the rear. The result is a playful façade that weaves a multitude of culturally-relevant elements into the communal spaces within - creating welcoming, fun spaces with layers of meaning for the future families who will call the building home to discover.
The building mass was determined by two priorities: First, our team wanted to create the highest level of density on site as possible. Second, we wanted to protect community spaces for families and children. A solar study determined the orientation of the courtyards - with the final design allowing the most winter sun into the courtyard without sacrificing dwelling units.
Landscape Plan courtesy of BASE Landscape Architects





