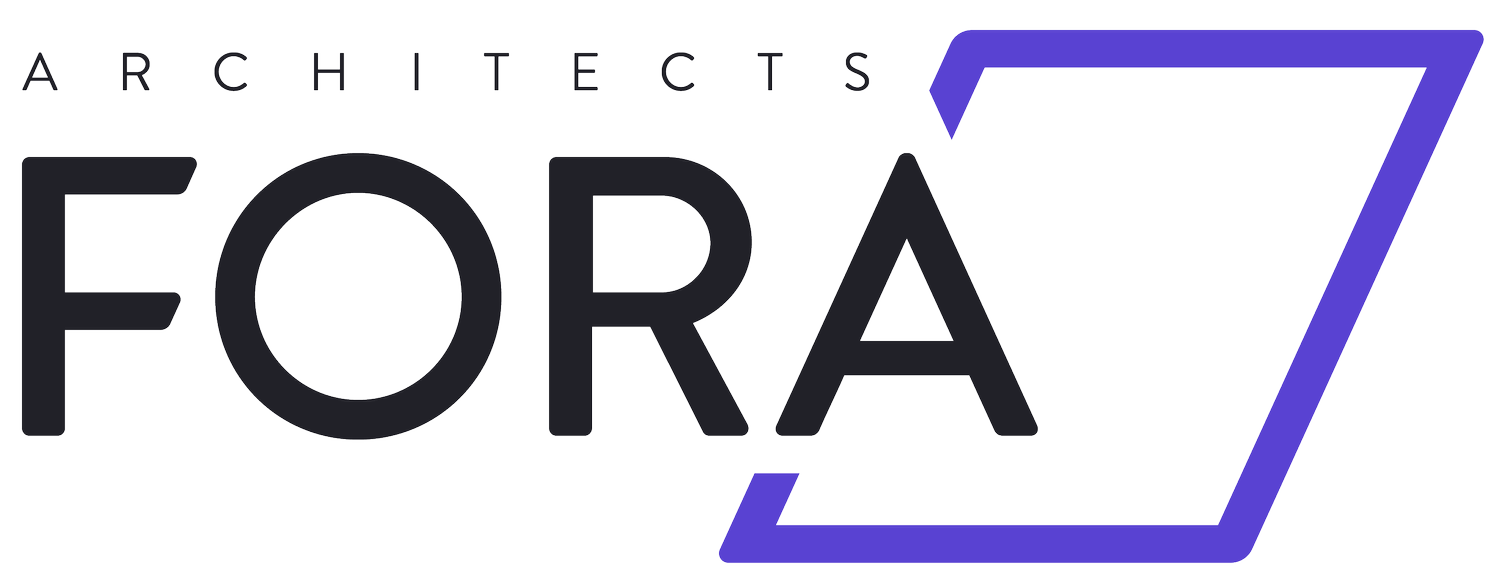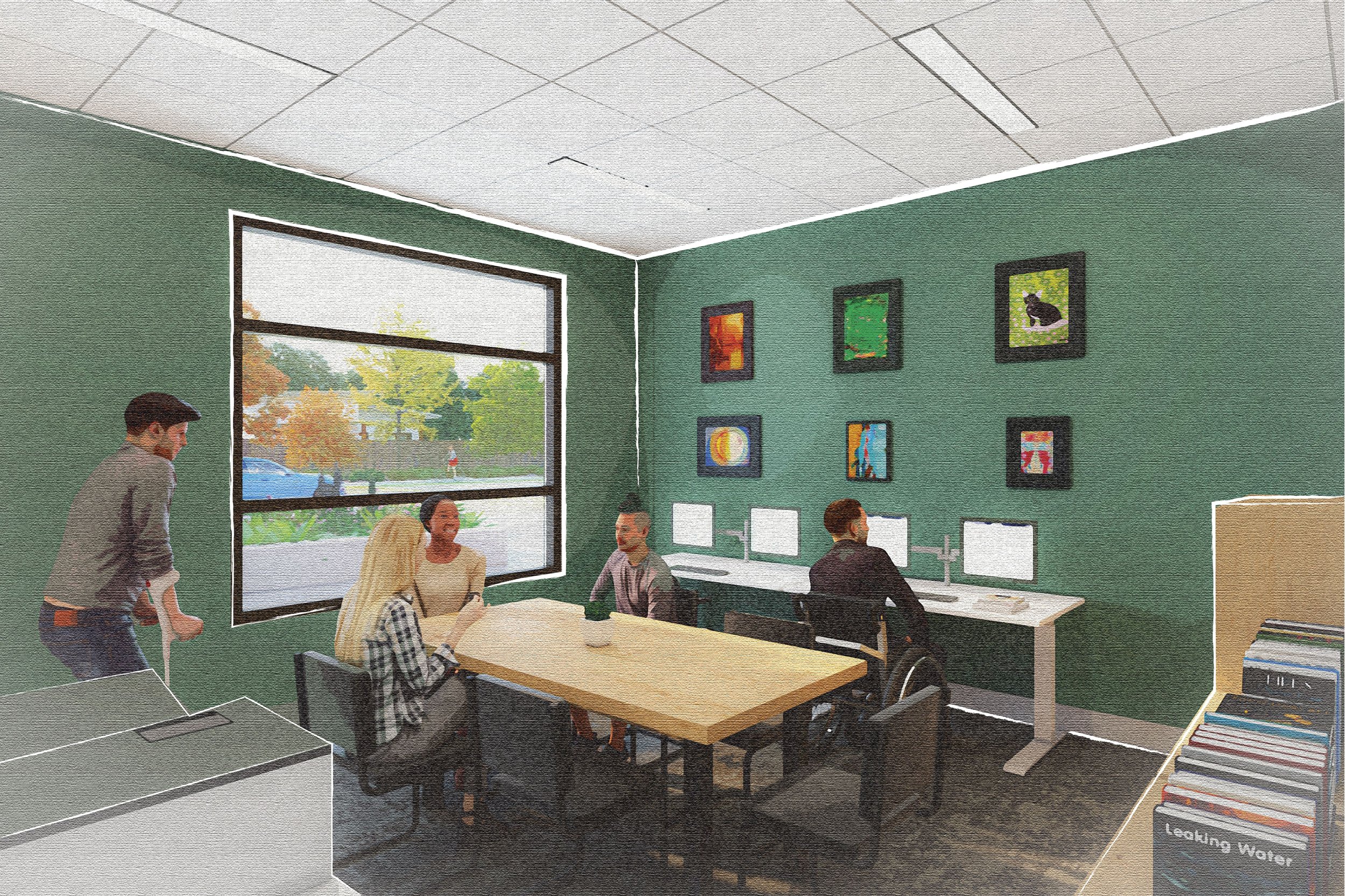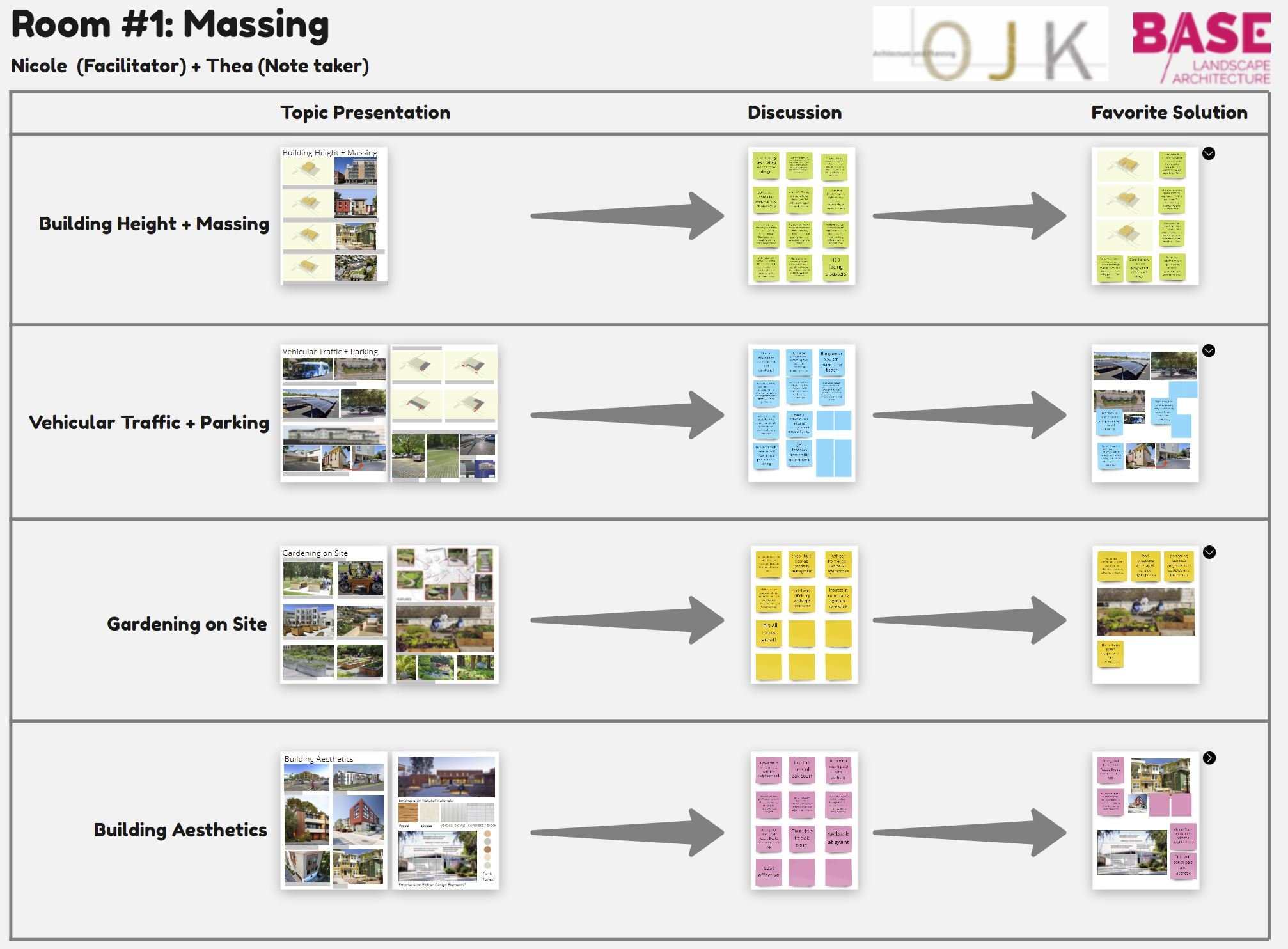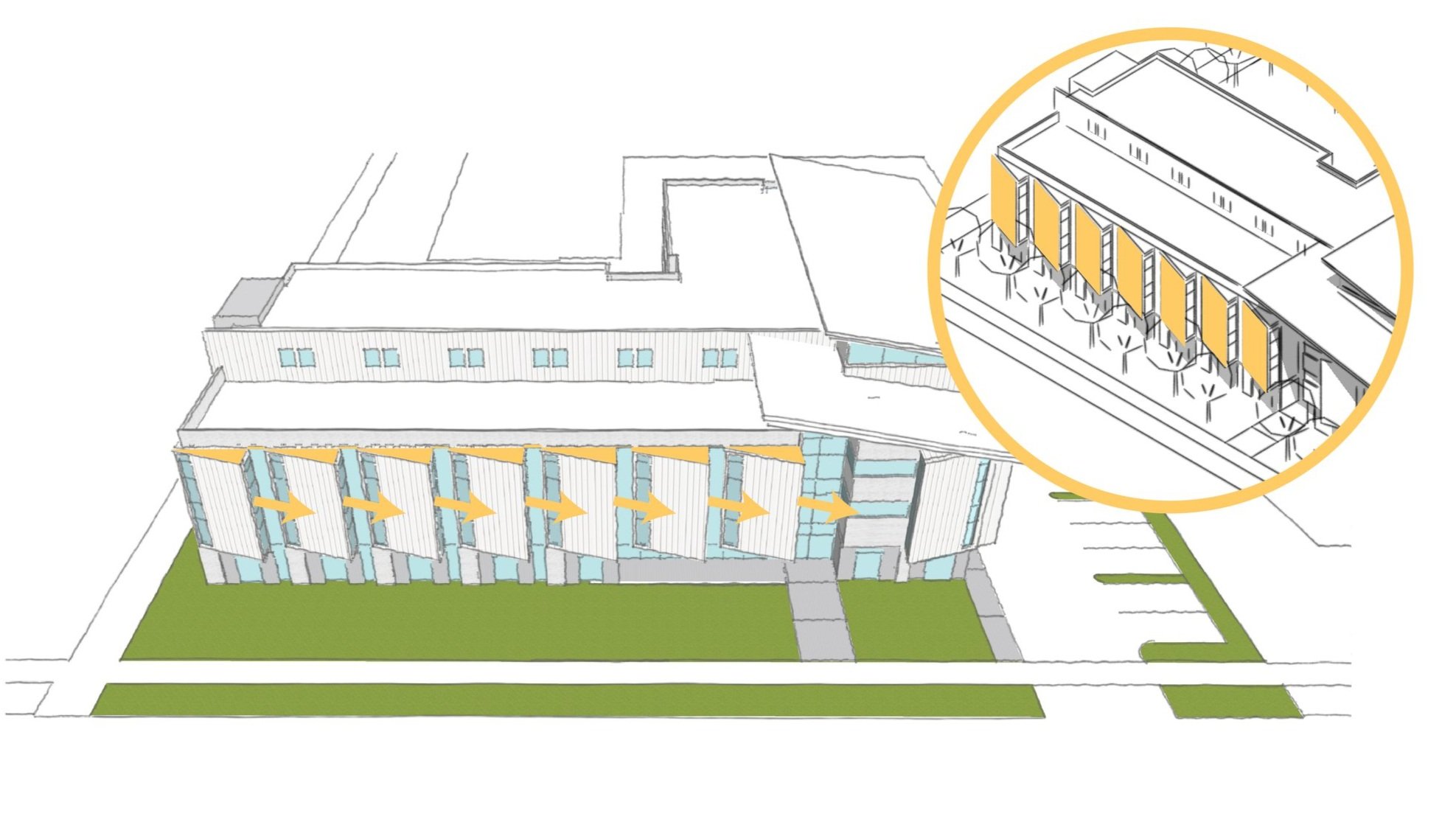Mitchell Park Place
Under Construction / Mixed-use / Affordable Housing / Disability-forward Design
Our team’s design philosophy is to design for people of all abilities. At Mitchell Park Place, we had the opportunity to push this value into our designs through partnerships and specialty research by our team members. From the project’s inception, we have worked closely with our friends at The Kelsey, an emerging leader in disability-forward design. Our team partnered with The Kelsey to evolve our dwelling designs and incorporate the Inclusive Design Standards throughout the building. Our team also leveraged the lessons learned from 1585 Studios - our preceding housing project for the intellectually and developmentally disabled (I/DD) community. In addition to research and expertise, our team conducted a robust community engagement process at the project’s inception. We hosted neighbors, I/DD community members, and other stakeholders - incorporating their invaluable ideas and insights throughout the project.
PROJECT DETAILS
LOCATION
Palo Alto, CA
OVERALL BUILDING CLIENT
Eden Housing
TENANT SPACE CLIENT
AbilityPath
UNITS
50 apartments (studios, 1BRs and 2BRs)
SIZE
45,360 SF
with a 2,750-SF tenant space
COMPLETION DATE
Under Construction
CONTRACTOR
L&D Contracting
Engaging community to co-create vibrant, healthy, connected living environments for people of all abilities.
Mitchell Park Apartments is a mixed-use project that will provide 50 dwellings of 100% affordable housing with a focus on creating spaces for residents with intellectual and/or developmental disabilities and non-I/DD residents alike. Located in an exceptionally vibrant neighborhood with a ton of amenities located within walking distance (including Mitchell Park Library and Community Center, Ada’s Cafe, Magical Bridge Playground, and the Charleston Shopping Center) the site provides ample opportunities for residents to make connections in the extended community.
The goal of the project is to serve adults with intellectual and developmental disabilities, already being served by the site, in a more holistic and fundamental way.
Mitchell Park Place is tied in to many local transportation networks including multi-use paths, bike lanes, and dedicated paratransit, allowing for less vehicular parking and more green space for outdoor space. The vibrant neighborhood is full of amenities. Residents can walk across the street to the grocery store, or take buses to more major shopping centers. Inside, abundant daylight and natural ventilation will reduce energy loads and provide higher quality living space for residents. The site will feature bioswales, permeable paving, and solar PV panels on the roof. The community garden will also empower residents to grow their own food.
Image credit: BASE Landscape Architects
Mitchell Park Place takes a holistic approach to wellness by providing a space for resident enrichment on the ground floor. AbilityPath - a service provider for the I/DD community - previously leased the office building from the County of Santa Clara on the site. The lease expired in 2022, as the building reached the end of its useful life. Our project provides a new 2,750-square-foot space for AbilityPath to host residents and community members, including a tech center, art studio, and gallery.
Community Engagement Process
By implementing a rigorous community engagement process, the design team has incorporated a variety of design solutions that reflects the vision of the residents, their neighbors, and the county. Our team used the virtual whiteboard program, Miro, to hold a variety of interactive activities throughout the process, recording participant responses in live-time. This project was the catalyst for our new branch: Engage FORA.
To learn more abut our community engagement process, visit our collaborator, Eden Housing’s project page.
Workshop 1 / Introductions + Learning from the Community
Our objectives for the first workshop included:
To learn about the community from the community, and
To learn any questions the community might have
After a short project introduction, our team facilitated an interactive virtual community mapping activity, landscape and architectural visual preference surveys, and held thematic breakout room discussions design and development.
Workshop 2 / Co-creating Design Solutions
Workshop 2 / Co-creating Design Solutions
Our objectives for the second workshop included:
To co-create design solutions with the community
To consider all potential stakeholders
After a stakeholder brainstorming activity, we asked participants to join one of four theme-based breakout room workshops: massing, circulation, envelope, and landscape. Within each breakout room, design solutions for concerns identified in workshop one were presented and discussed until participants reached consensus. Each team presented a share-out of their selected design solutions at the end of the workshop.
Workshop 3 / Design Updates & Accountability
Workshop 3 / Inviting Feedback on the In-progress Design
Our objectives for the third workshop included:
To share an in-progress design with the community
To collect feedback on the in-progress design
The goal of this meeting was o show the community how we’ve been listening and how we incorporated their input from the previous workshops into the design. After presenting the landscape and architectural designs. We invited participants into breakout rooms to openly discuss things they liked, disliked, wanted to see stay or change, and what questions they had.
I/DD Focus Group / Interiors and Courtyard
Community Impact Examples:
The roof steps down at the street to match the scale of the street, while the higher mass at the rear increases density and available homes.
The chosen courtyard location is nestled behind the building, sheltered from the parking lot and busy Charleston Road, next to the multi-use path.
The sawtooth façade orients views away from busy street and neighbors, while providing ample daylight.
Vehicular entries crossing this sidewalk were reduced from two to one - limiting interference with the sidewalk and bike lane, as well as traffic.























