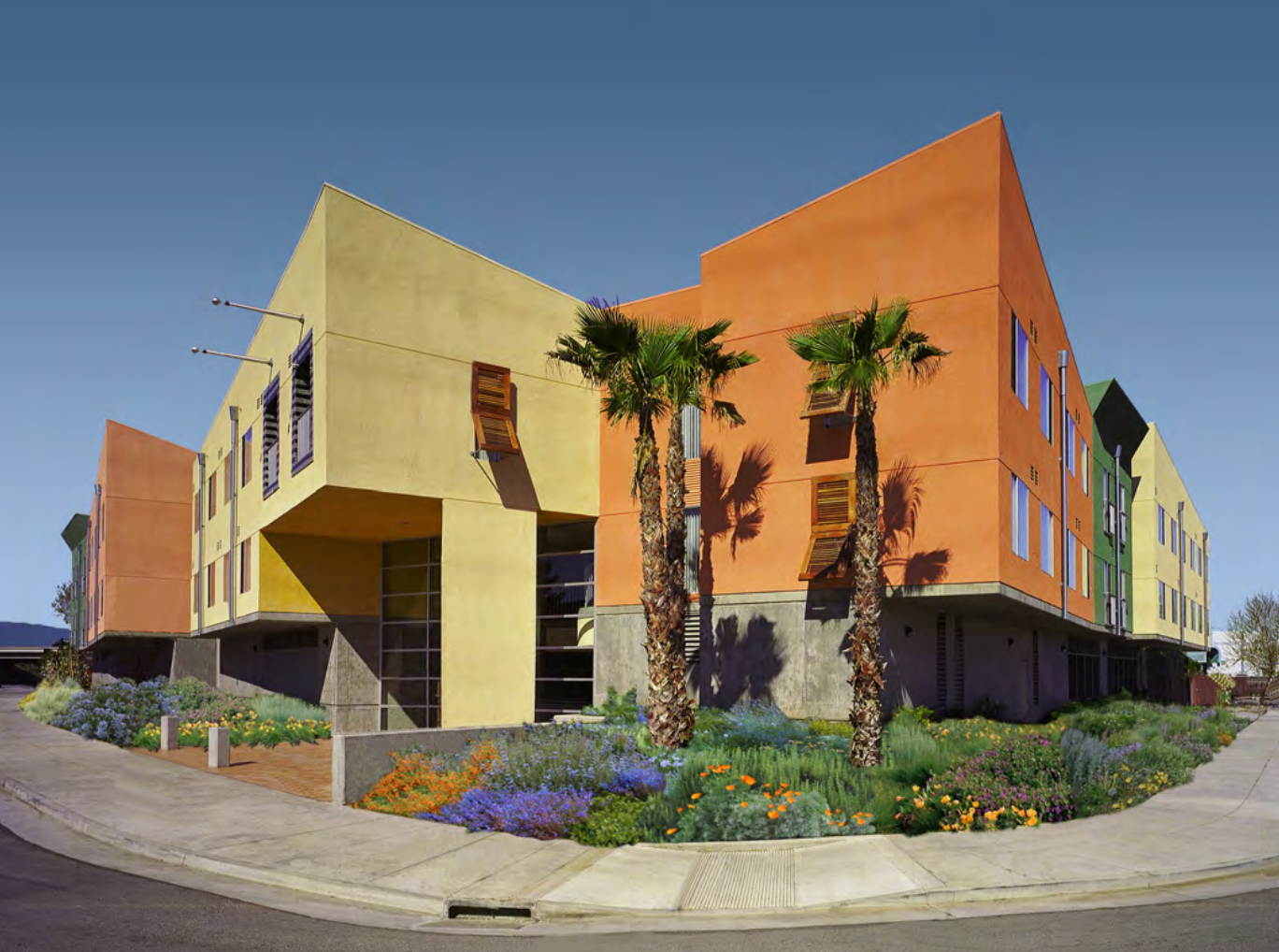Curtner Studios Remodel
Affordable Housing Rehab / Preservation
Curtner Gardens was built over 27 years ago as an affordable, 180-unit single-occupancy housing project. The recent remodel reflects the evolution of affordable housing - from providing just housing, to now providing more holistic services to residents. In order to make space for expanded services, our team infilled the existing open-air main entry. In this new space, we provided daylit office and service provider spaces, expanded the community room so it was better suited for the number of residents, and added separate TV viewing room. Above this new space, we created a second floor community balcony and patio. Inside the existing courtyard, we enhanced the accessibility, safety, and wayfinding. Recognizing the importance of the manager’s role, we also expanded and improved the manager’s unit. The remodel reflects a dedication to our projects by preserving their legacy but enhancing them for the long-term.
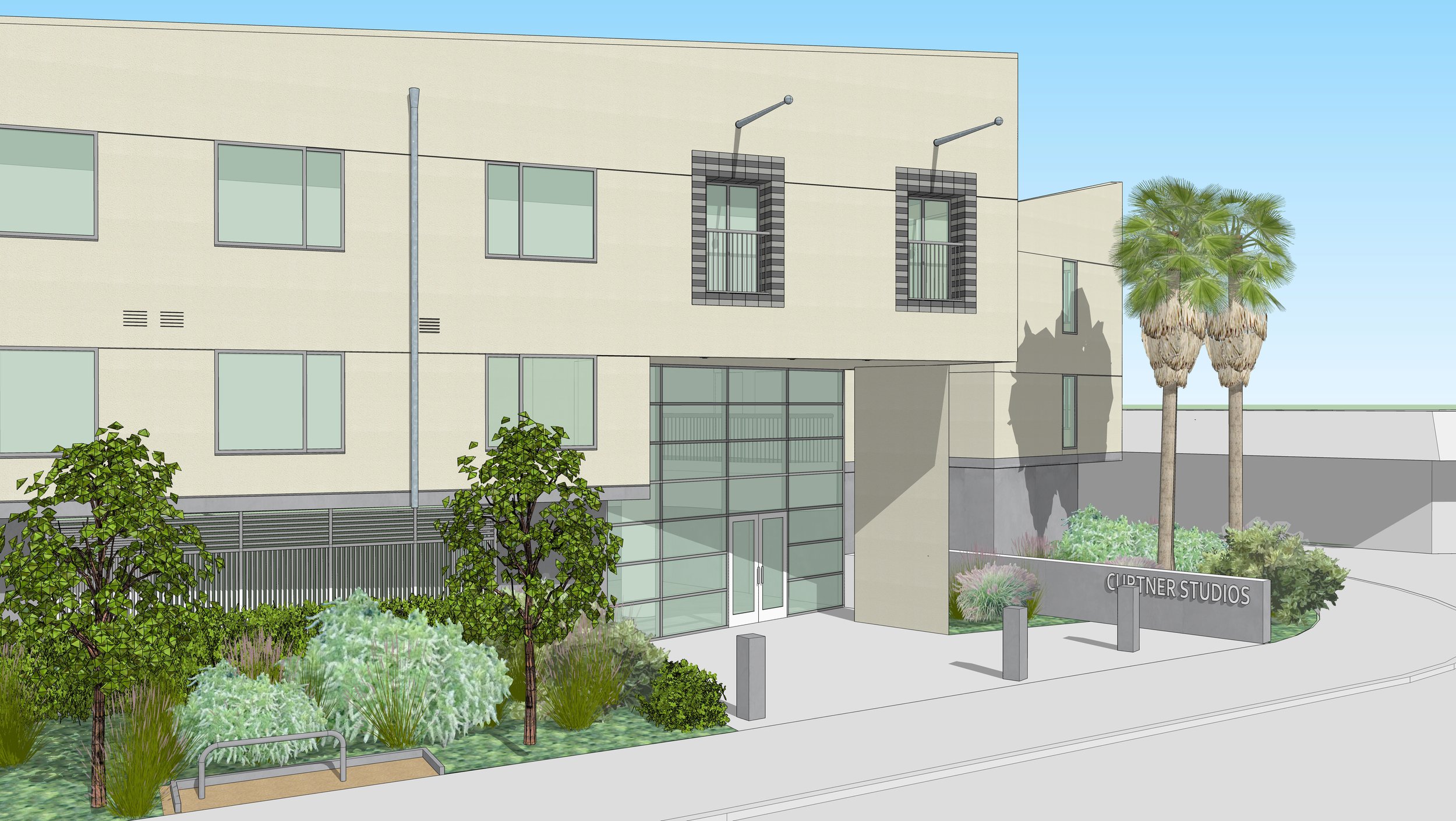
Before

After
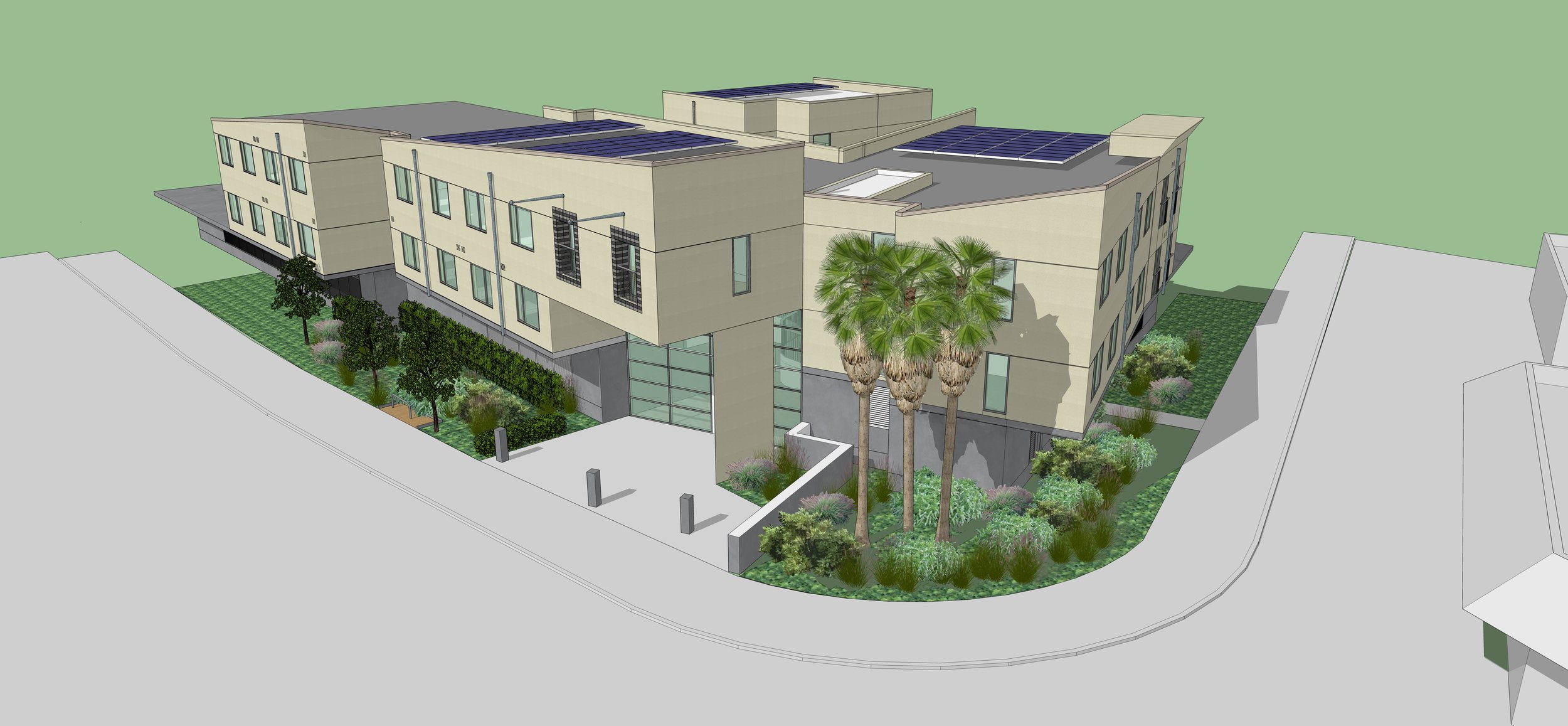
Before

After
Bright colors bring building in harmony with neighborhood context. We [provided 3 color options for our clients to chose from.
Sustainability was a priority for this project. Our team replaced the windows at all units, added brise soleil on all south-facing windows. In 2008, a new developer purchased the property and installed major sustainability upgrades that included a new TPO “Cool Roof” with R-30 batt insulation added during the process; and new “Energy-Star” appliances. The roof now hosts a 30kw photovoltaic array that provides 80 percent of electricity used in common areas. To save tenant's money on their energy bills, the units feature energy-efficient appliances. To provide fresh, chemical-free water, a water filtration system was installed throughout the building.

Color Options given to our Client
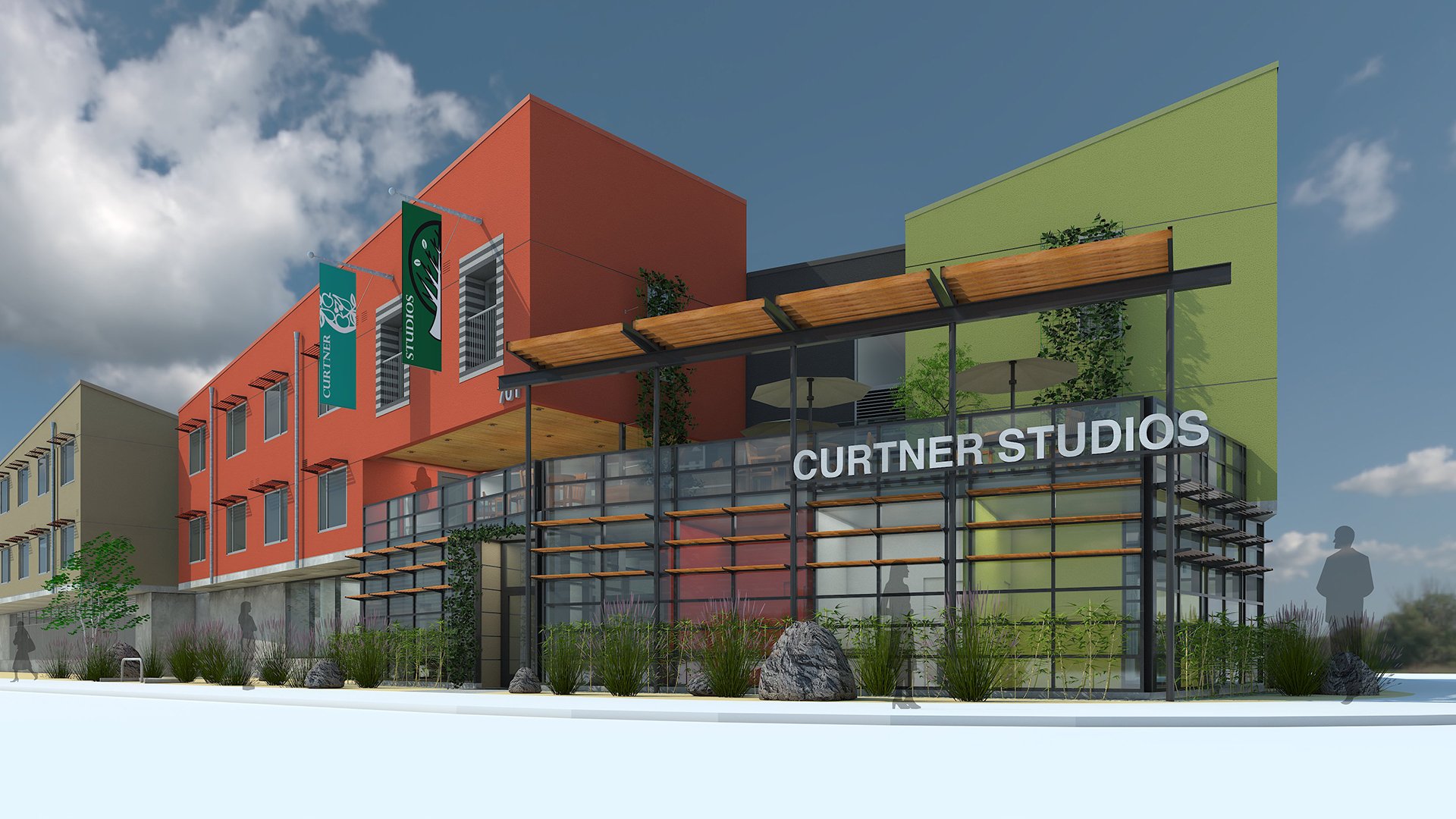

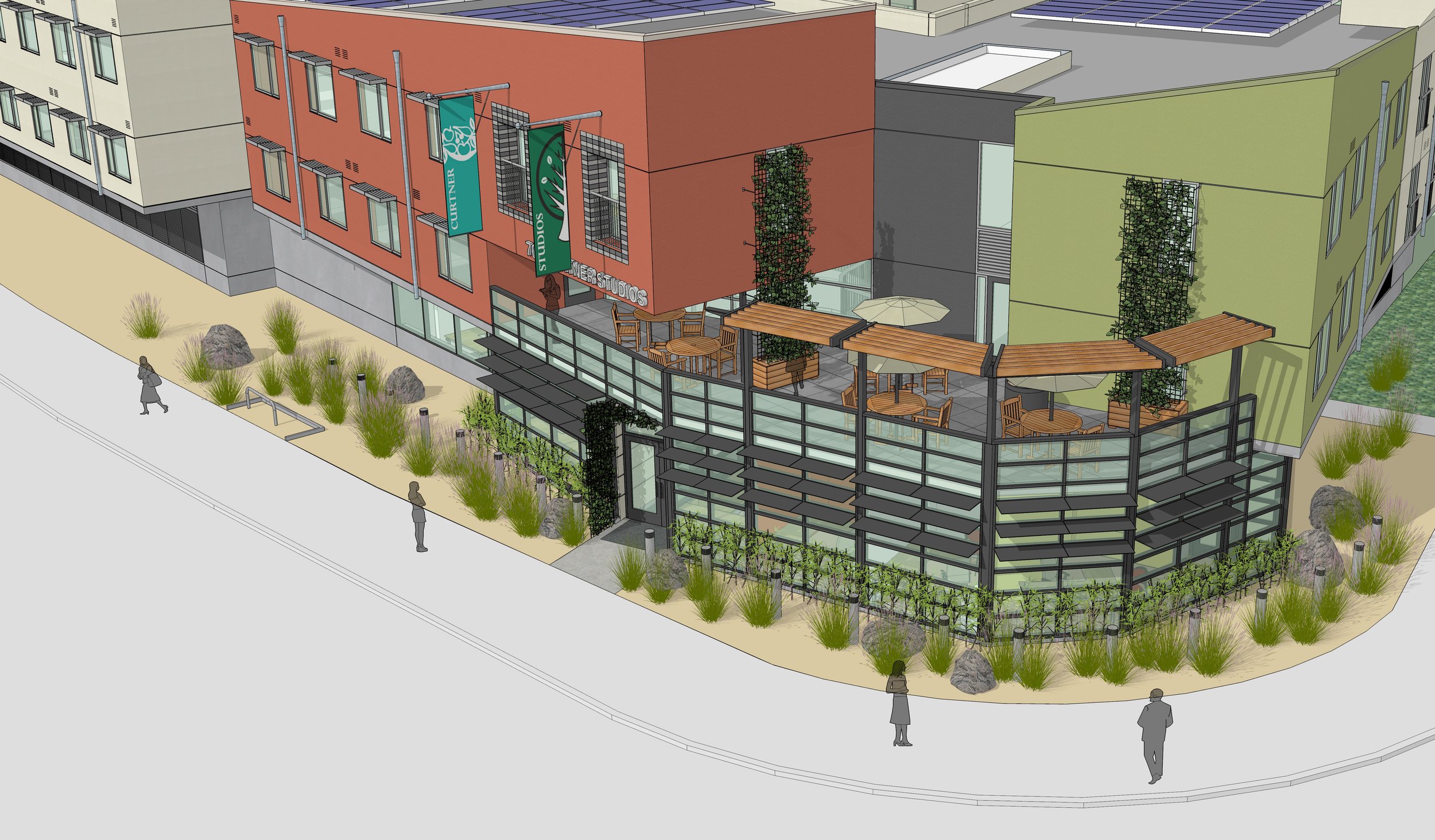
Partnering with city agencies to redevelop brownfield sites.
/ ORIGINAL DESIGN
Curtner Gardens Inn was the first single room occupancy hotel to be built in San Jose in over fifty years. The project’s aim was to create 180 affordable efficiency apartments close to light rail that would support The Redevelopment Agency’s urban infill efforts. The common areas include a lounge, vending & dining areas, a gym, a computer study hall, and landscaped courtyards.
Project Recognition
CERTIFICATIONS
LEED Gold
AWARDS
Award of Merit, 1995 American Institute of Architects Santa Clara Valley
PUBLICATIONS
Pacific Builder, December 1995 “AIA/Santa Clara Valley Names 1995 Design Award Winners”, Cover Feature
Silicon Valley Structures Magazine, October 1996 “1995 AIA Santa Clara Valley Design Award Winners”
San Jose Mercury News: Perspective, April 1995 “Homey SRO’s breath new life into residential hotels”
San Jose Mercury News: Perspective, November 1995 “The best of Santa Clara County Architecture”



